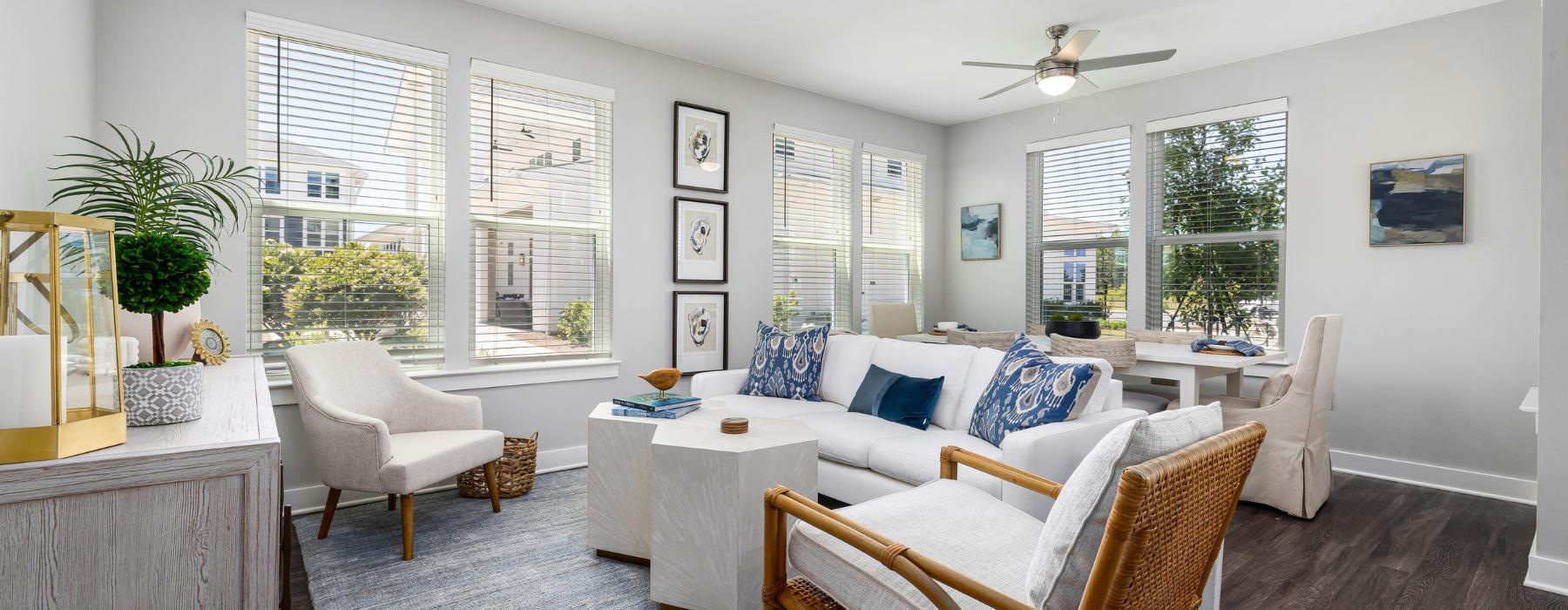Designed With You In Mind
At Element Barclay Station, we offer a variety of 1, 2, and 3-bedroom floor plans designed to suit your lifestyle. Each home is crafted with those must-have features you’ve come to love, including sleek granite countertops, upgraded stainless-steel appliances, and large picture windows that invite natural light into every corner. Stay organized with stylish entryway mud benches and enjoy layouts tailored for comfort and convenience. Whether you’re looking for a cozy retreat or space to entertain, Element Barclay Station has the perfect home for you. Discover the New Pulse of Wilmington today!
Our goal is to help you plan your budget with ease.
Planning your budget is essential, and we’re here to make it simpler. The pricing you’ll see may be labeled Total Monthly Leasing Price or Base Rent.
Base Rent: The monthly rent for the rental home.
Total Monthly Leasing Price: Base Rent plus fixed, mandatory monthly fees.
To help budget your monthly fixed costs, add your base rent to the Essentials and any Personalized Add-Ons you will be selecting from the list of potential fees which can be found at the bottom of the page. This way, you can easily see what your initial and monthly costs might be. To customize your Total Monthly Leasing Price and plan with confidence, use our Calculate My Costs tool found within the Map view.
Transparency meets convenience—so you can focus on finding the perfect home.
Easy-to-Use Guide
To make things simple and clear, we have put together a list of potential fees you might encounter as a current or future resident. This way, you can easily see what your initial and monthly costs might be in addition to base rent.

